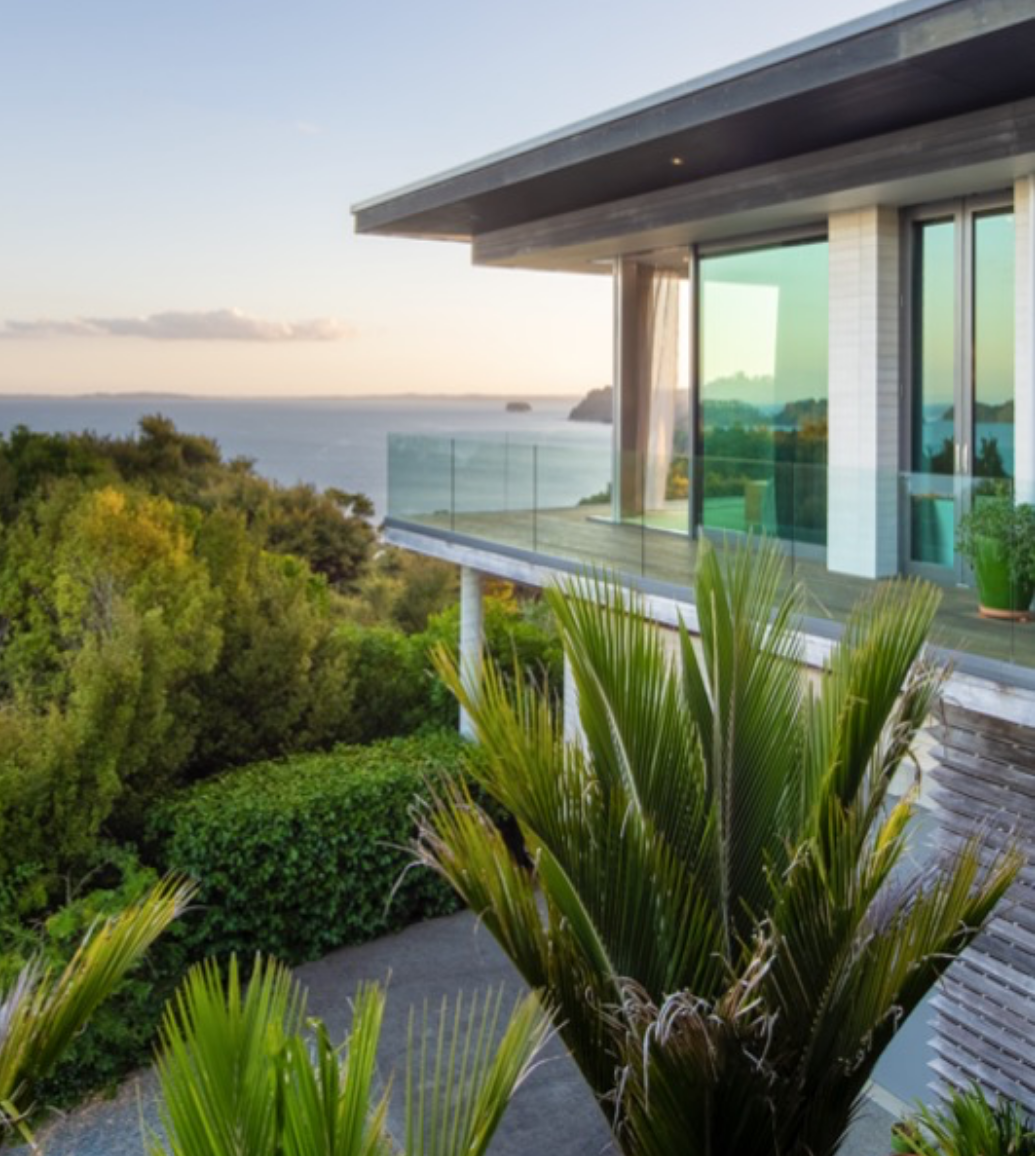More information about the property
- Outstanding contemporary architecture
- South-facing orientation
- Garage for three cars + parking terrace
- Wraparound terrace on the upper floor
- Four bedrooms
- Wellness area with sauna
- Private gym
- 12 × 3 m stainless-steel infinity pool
- Air-to-water heat pump
- Capillary cooling and heating
- Underfloor heating and cooling
- Smart-home system
More information about the property
Sotheby’s International Realty Czech Republic presents an exceptional villa set into a south-facing slope in one of the most prestigious residential districts of Černošice. This unique positioning ensures all-day sunlight, complete privacy and beautiful views of the surrounding greenery.
The residence was created under the direction of the renowned architectural studio de.fakto, whose signature is visible in the strong horizontal lines, mastery of natural light and seamless integration of the interior with the landscape.
The house is designed as a terraced structure embedded into the terrain, allowing direct garden access from both levels. The elegant architecture highlights generous glazing, natural materials and state-of-the-art technology.
The upper floor comprises the main living area: a spacious living room with dining area and kitchen, a bathroom and an entrance hall. A terrace runs along the entire perimeter of this floor, connecting the interior directly to the garden and forming the home’s primary outdoor living zone.
The lower floor serves as the private and relaxation level. It includes four bedrooms, two bathrooms, a wellness area with sauna, a private gym and additional access points to the garden.
The 1,500 m² garden is arranged as a series of thoughtfully designed functional zones – a herb garden, zen hammock area, rooftop terrace on the garden house, shaded seating beneath a walnut tree for hot summer afternoons, climbing rope with seating around a mature yew tree, a large glass dining table for up to 15 guests and a summer kitchen adjacent to the garden house. The garden also includes an original firepit, wood storage and a small cultivated field in the southwest corner.
The outdoor area is completed by a 12 × 3 m stainless-steel infinity pool with lamella cover and preparation for a counter-current system. The entire exterior features sophisticated architectural lighting.
Parking is provided by an oversized double garage designed also for a motorhome and equipped with an electric vehicle charger. Additional parking is available on the outdoor parking terrace.
The villa is equipped with advanced home technology including:
air-to-water heat pump, capillary heating and cooling, underfloor heating and cooling, electric window shading, a comprehensive smart-home system and 10 kW solar panels.
The combination of outstanding architecture, generous volume, cutting-edge technology and an exceptional location creates a harmonious residence for a discerning client seeking a truly unique home near Prague.


