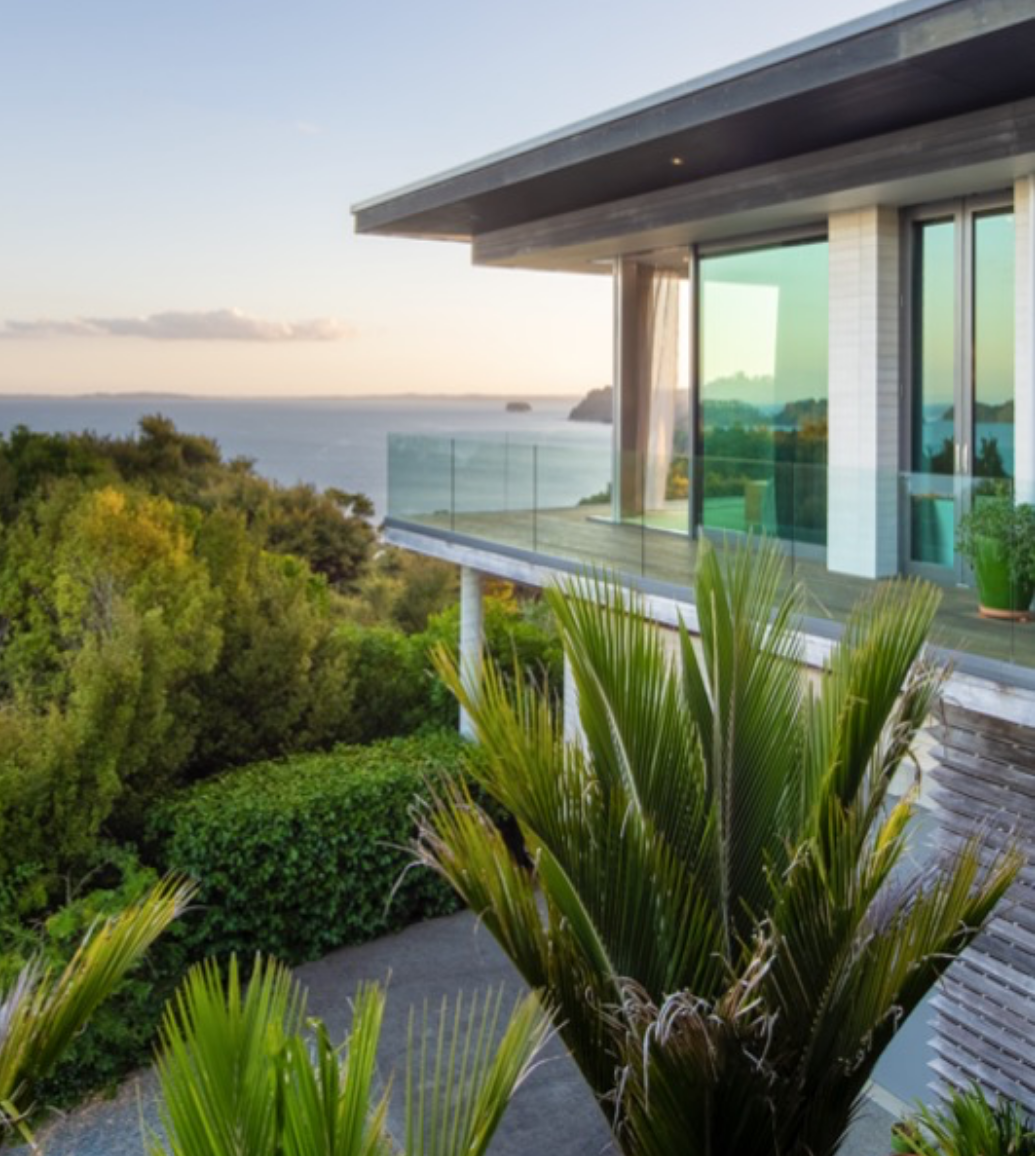More information about the property
- Quiet location
- Terrace
- Garden
- Pool
- Fireplace
- Underfloor heating
- Heated terrarium
- Double garage with attic
More information about the property
Sotheby’s Int. Realty Czech Republic exclusively presents for sale a spacious family residence with a generous plot of 2,779 sqm, located in a quiet and picturesque part of the Central Bohemian Region. This property combines exceptional craftsmanship, natural materials, and a well-considered layout that allows for both comfortable family living and flexible use for business purposes.
The main house offers a floor area of 331 sqm distributed across two above-ground levels and features four bedrooms, two bathrooms, a spacious living room with a dominant fireplace, a kitchen, dining area, and several multifunctional rooms that can serve as a study, storage, or technical facilities. The ground floor provides direct access to a terrace, which seamlessly connects to the landscaped garden with a swimming pool and a covered outdoor seating area with a chimneyed fireplace.
The interior is characterized by a combination of solid wood, natural stone tiling, and ceramic finishes, with underfloor heating present in most rooms. Heating is provided by either a gas or electric boiler, with the entire living area also connected to the fireplace system. The home is further equipped with air conditioning, preparation for a security alarm system, and two built-in safes.
The upper floor features four bright bedrooms (two with access to a balcony) and a spacious bathroom equipped with a bathtub and shower. The interior is connected by a uniform craft style with an emphasis on natural light and contact with the exterior. The entire house is heated by a gas or electric boiler and supplemented by a water heater, and it is also possible to heat the entire house exclusively with a fireplace.
The house is connected to the municipal water supply and has its own 16-meter-deep well. There is also preparation for an alarm system. The building's construction is designed with easy adaptability in mind – the layout of the house allows for barrier-free modifications or conversion into two separate residential units.
There is also a separate brick building on the property - a double garage with a habitable attic and its own connection, which is fully habitable and suitable for guest accommodation, a studio, or an office. This building is separate from the main house and offers maximum privacy and potential for commercial use.
The garden is landscaped in a park style and a plan with a description of all planted plants is available. In the middle of the garden is an 8 × 4 meter swimming pool with a cover roller blind, solar shower, and robotic cleaning system. The covered outdoor seating area under the gazebo with a fireplace is an ideal place for year-round relaxation.
Parking is provided in two double garages. One is part of the main building, the other is located in a separate smaller adjacent house located on the property. Additional vehicles can be conveniently parked on the paved area in front of the house. The property is connected to both the municipal water supply and its own private well, 16 meters deep.
This residence is an ideal choice for clients seeking a harmonious blend of comfort and nature, while its flexible layout allows for barrier-free adaptation or conversion into two separate residential units. A truly unique opportunity, this property suits both multigenerational family living and the integration of home and business in a peaceful and inspiring environment.


