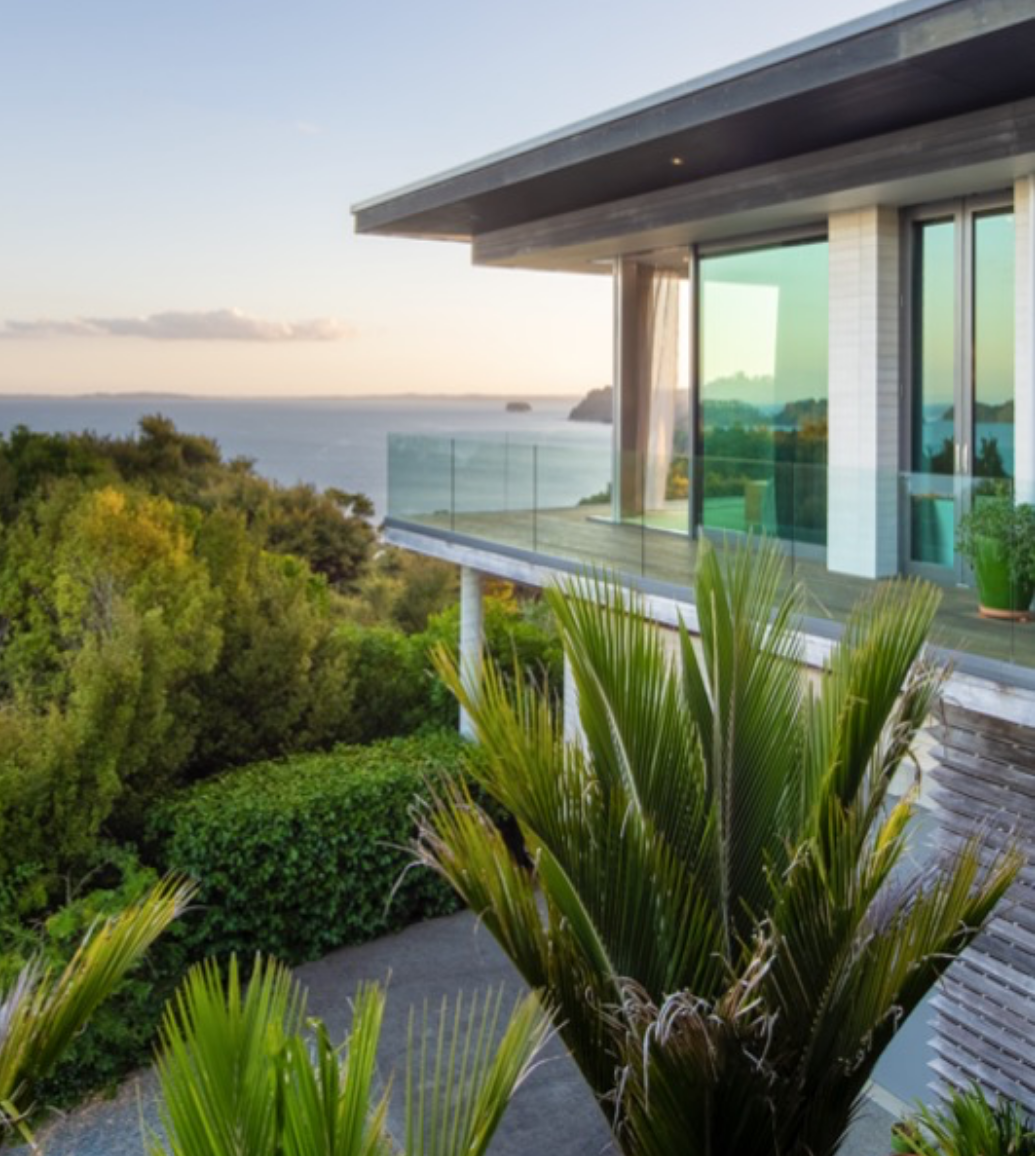More information about the property
- Land 1 465 m²
- Large garden
- Magnificent views
- 7 bedrooms
- Modern equipment and furnishing
- Fitness & spa
- High-end materials
More information about the property
Czech Republic Sotheby's International Realty is offering for sale Chalet Lester in the exclusive and sought-after area of Clos du Savoy, a luxury property with 7 bedrooms, 8 bathrooms and a surface area of over 650 m². This south-east facing property offers panoramic views of the Mont-Blanc massif and plenty of light throughout the day, the centre of Chamonix is just a few minutes walk away.
Built in 2018, this chalet with a living area of over 550 m², a terrace and a 100 m² balcony can comfortably accommodate up to 14 guests, with direct access to the Le Savoy and Le Brévent slopes from the garden. Refined down to the smallest detail, it combines the utmost luxury with modern amenities.
Thanks to its high-quality finishes and exceptional architecture, this property stands out for its elegance and sophistication. The interior combines a range of materials including wood (oak, larch), calacatta marble and granite to create a warm atmosphere and high comfort.
Bright living areas with large bay windows offer breathtaking panoramic views of Mont-Blanc, Aiguille du Midi and Les Drus.
The chalet is divided into four floors and consists of:
Top floor: 34 m² master suite with bathroom, shower and private west-facing balcony.
Second floor: main entrance to the cottage with ample storage, lift to each floor, fully equipped open plan kitchen, pantry with direct access to the garage, bright 53m² dining room. Spacious living room of 58 m² with beautiful natural black stone and wood-burning fireplace, as well as an office and mezzanine. The living area opens onto a 67 m² terrace facing south-east with views of Mont-Blanc.
First floor : Second double bedroom with en-suite shower room, third double bedroom with en-suite bathroom and shower room and a 12 m² bespoke dressing room, fourth double bedroom with en-suite shower room, fifth double bedroom and another separate bathroom. Workshop equipped with workbench for work and maintenance of the cottage, storage and utility room.
Garden level : Ski room with custom made furniture and boot warmer, fitness and relaxation room of 37 m², equipped with sauna and shower. Sixth double bedroom with en-suite shower room, 21 m² studio with kitchenette and shower room which can accommodate staff. A fully equipped laundry room plus a staircase leading to the upper floors offers plenty of additional storage space. Relax with a hot tub and spectacular views of the surrounding mountains.
The chalet uses underfloor heating and a geothermal system that ensures high energy efficiency. This unique and exclusive property in Chamonix fits perfectly into the mountain environment and offers total privacy in a highly sought after neighbourhood.
In addition to the main building, the property also has a 565 m² plot, which offers a number of possibilities for use.


