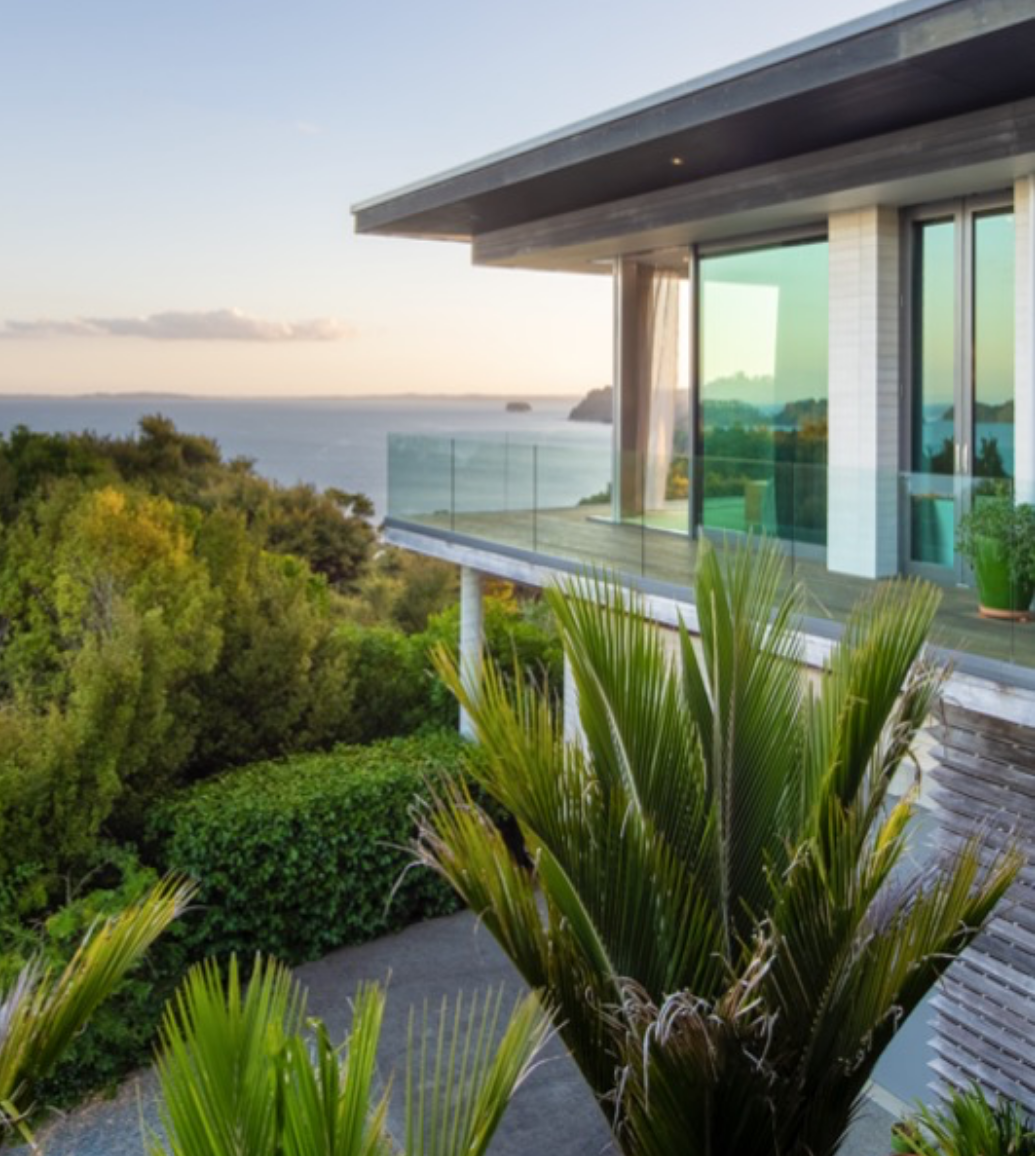More information about the property
- Duplex apartment (4+kk) with 139 sq. m of living space
- 97 sqm of outdoor areas, including an exclusive 59 sqm rooftop terrace
- Panoramic views of Prague and Prague Castle
- Residence designed by Barbora Škorpilová (studio Mimolimit)
- 2 bedrooms with en-suite bathrooms + study/extra room
- Premium finishes: Onyx stone kitchen, mosaic parquet floors, design details
- Air conditioning and independent heating regulation in each room
- 2 garage parking spaces and 8.3 sq. m cellar included in the price
- Residential complex with 24/7 reception, private garden, and CCTV system
- Winner of the Real Estate Project of the Year 2009 award
More information about the property
Sotheby’s International Realty Czech Republic presents for sale an exceptional duplex apartment (4+kk) with a floor area of 139 sq. m, situated on the 6th and 7th floors of the prestigious Prokopova Residence. This unique property is surrounded by extensive outdoor spaces totaling 97 sq. m, highlighted by a spectacular 59 sq. m rooftop terrace on the 8th floor. From here, residents can enjoy breathtaking panoramic views over Prague, including the iconic Prague Castle.
Prokopova Residence, designed by renowned architect Barbora Škorpilová of studio Mimolimit, combines modern architecture with premium materials and thoughtful design. Its location in the very heart of Prague 3, within walking distance of the Vítkov and Parukářka parks, offers the perfect balance of city living and greenery.
The apartment is spread over two levels. The upper floor features a generous open-plan living room with dining area and fully equipped kitchen, a study (usable as an additional bedroom), a guest toilet, and direct access to two spacious terraces with views of Prague’s historic skyline. The lower floor comprises two bedrooms, each with its own en-suite bathroom and either a balcony or floor-to-ceiling glazing. A practical feature is the large storage space beneath the staircase.
The interior is fitted with top-quality finishes and design elements: aluminum French windows with triple glazing, mosaic parquet floors, an Italian kitchen with Onyx stone, bespoke built-in furniture, air conditioning in every room, and an electric awning. High ceilings, elegant glass details, and independent heating regulation in each room complete the premium living comfort.
The residence is divided into several blocks to ensure privacy and offers 24/7 reception, a CCTV system, barrier-free access, and a landscaped courtyard garden. Two garage parking spaces and a cellar are included in the purchase price.
Prokopova Residence was awarded the prestigious title Real Estate Project of the Year in 2009 and remains one of the most sought-after addresses in Prague.


