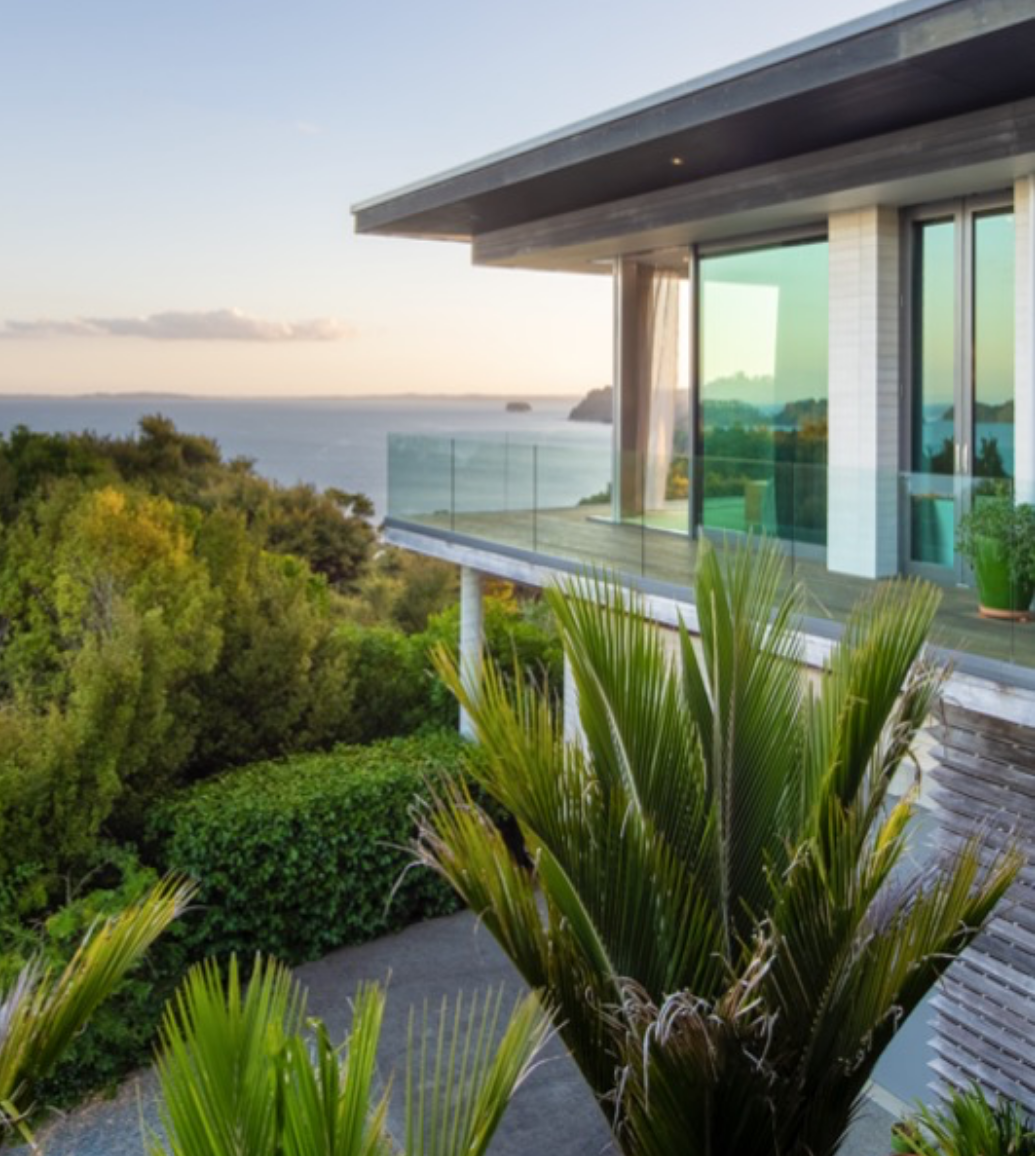More information about the property
- Quiet and safe location suitable for families
- Within walking distance of the International School of Prague
- Private swimming pool 7 × 3 m with salt water and counter-current
- Air conditioning in all bedrooms
- Fireplace
- Immediately available to move in
- Garage + 2 outdoor parking space
More information about the property
Sotheby’s International Realty Czech Republic is offering a modern family home for rent, complete with a swimming pool and landscaped garden, located in the prestigious residential neighborhood of Prague 6 – Nebušice. The house is situated on a quiet street within walking distance of the International School of Prague, making it an ideal choice for families with children.
This two-story house, with a layout of 5+kk, offers a total usable floor area of 184.3 sqm and is set on a 432 sqm plot. For relaxation, residents can enjoy a private saltwater pool measuring 7 × 3 meters, a terrace facing a peaceful inner courtyard, and a fully automated irrigation system that ensures low-maintenance care of the greenery.
The ground floor, with a usable area of 93.8 sqm, includes an entrance hall (5.0 sqm), a practical laundry room (4.5 sqm), and a spacious garage for one car (28.3 sqm). There is also a utility room (3.8 sqm), a separate toilet (3.7 sqm), and a pantry (4.0 sqm) connected to a fully equipped kitchen (7.4 sqm). The centerpiece of the ground floor is a bright and airy living space with a fireplace, seamlessly connected to the dining area (37.1 sqm). From this main living zone, there is direct access to the outdoor terrace and garden.
The first floor offers four separate bedrooms, the largest of which has an area of 17.1 sqm. The remaining bedrooms measure 14.9 sqm, 14.4 sqm, and 12.8 sqm respectively. There are also three bathrooms on this floor. Two of them are en-suite (each 4.1 sqm) and are attached to individual bedrooms, while the third bathroom (7.4 sqm), equipped with a bathtub, shower, double sink, and toilet, is shared. The upper floor also includes two separate walk-in closets (each 3.3 sqm) and a central hallway (9.1 sqm). All living rooms on this level are equipped with air conditioning. Above the upper floor, there is a spacious attic storage area, accessible via a retractable ceiling ladder.
The house was built with attention to the quality of materials and technologies used. These include Vandersanden brick masonry, Baumit façade system, Nelskamp roof tiles, Gabotherm underfloor heating, Cifre ceramic tiles, Laufen and Hans Grohe sanitary fittings, Toshiba air conditioning, Jablotron security system, and provisions for exterior shading and a camera system.
In addition to the garage, the property also offers an outdoor parking space directly in front of the house.
The house is available for immediate occupancy.
Estimated monthly utility and service costs amount to CZK 15,000.


