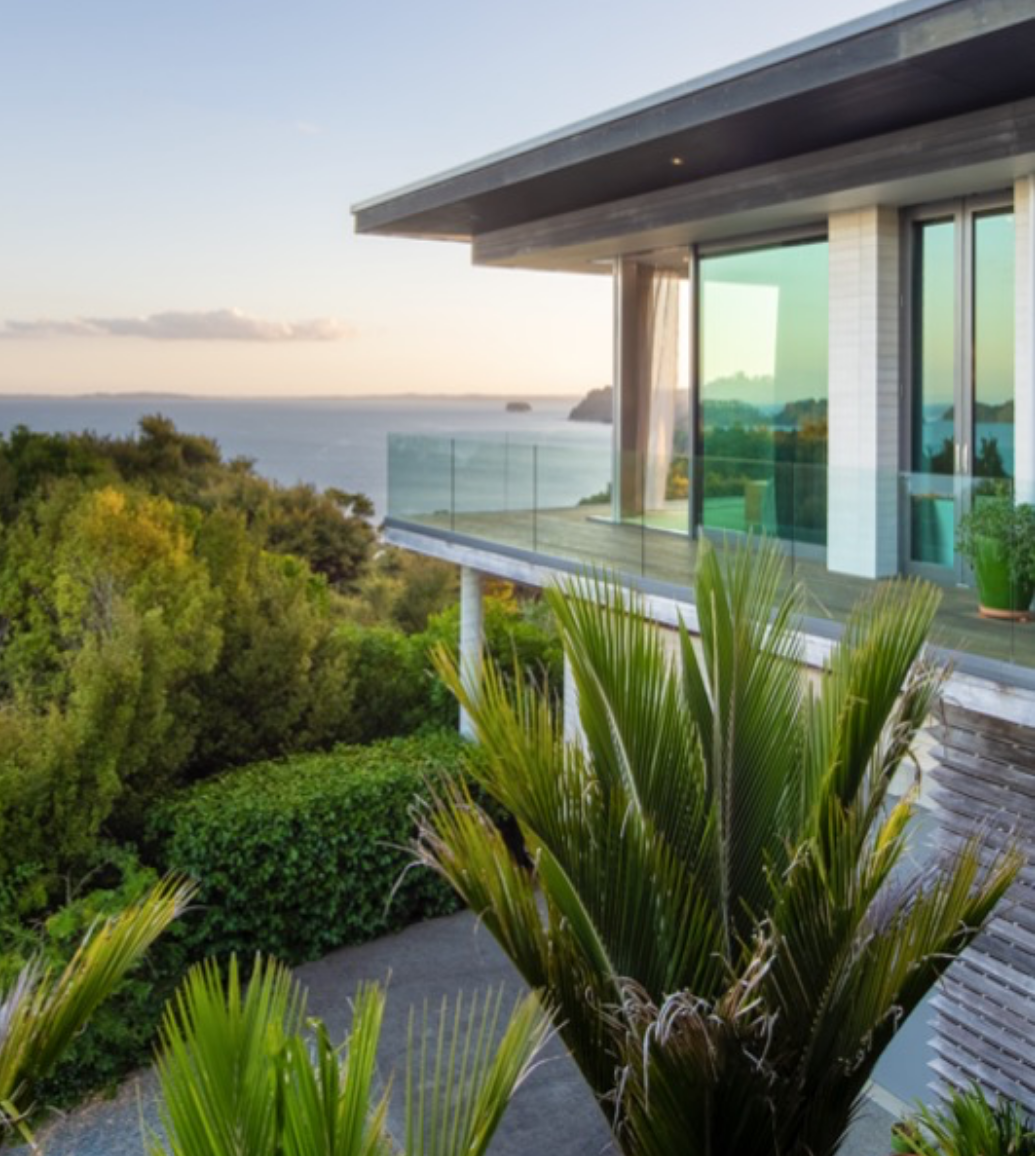More information about the property
- Popular location of Průhonice
- Planned completion in 2026
- Terrace + loggia
- Three bathrooms + separate laundry room
- Air conditioning
- Swimming pool 7 × 3 m
- Underfloor heating with heat pump
- Smart Home system LOXONE
- Loggia with glass railing
- Preparation for photovoltaics and electric car charger
- Energy-saving standard
- Garage for 2 cars + 2 outdoor parking space
More information about the property
Sotheby’s Int. Realty Czech Republic offers for sale a modern villa with a 6+kk layout in the prestigious location of Průhonice. The new building, which is currently under construction with planned completion in 2026, impresses with a bright interior, emphasis on quality workmanship, and above-standard equipment. The house is located just a few dozen meters from the extensive Průhonice Park with Průhonice Castle and the Podzámecký Pond. The entire house is designed from reinforced concrete structures and Heluz masonry, with a flat roof. The ceiling height is 2.75 m on the ground floor and 2.6 m on the upper floor. High comfort is ensured by aluminum windows with insulating triple glazing, glass railings, underfloor hot-water heating connected to a heat pump, wall-mounted air conditioning units, and preparation for a central vacuum cleaner, photovoltaic system, and charging station for an electric car.
The intelligent LOXONE system allows control of lighting in living rooms, exterior blinds, and access to the house via videophone. Security is ensured by magnets in the windows and smoke detectors in the technical room and garage. Data sockets and preparation for TV/internet are a matter of course in all living rooms.
On the ground floor of the house there is a spacious entrance hall, a generous living room of more than 55 sqm with a staircase, preparation for a kitchenette and dining area, as well as a guest room, bathroom, laundry room, and technical room. On the upper floor there is the master bedroom with its own bathroom and walk-in closet, two additional bedrooms, a study, and a separate bathroom. From the master bedroom there is direct access to a spacious loggia of 13.5 sqm with a glass railing.
Part of the project on a plot of 800 sqm includes landscaping of the garden, preparation for outdoor lighting, a rainwater retention tank with a capacity of 5 m³, a swimming pool with dimensions of 7 × 3 meters, and a garden house of 15 sqm. Parking will be provided in a garage for two vehicles and on two outdoor spaces in front of the house.
This villa represents an ideal choice for those who seek a combination of modern architecture, technology, and peaceful family living in close proximity to nature and the capital city.


