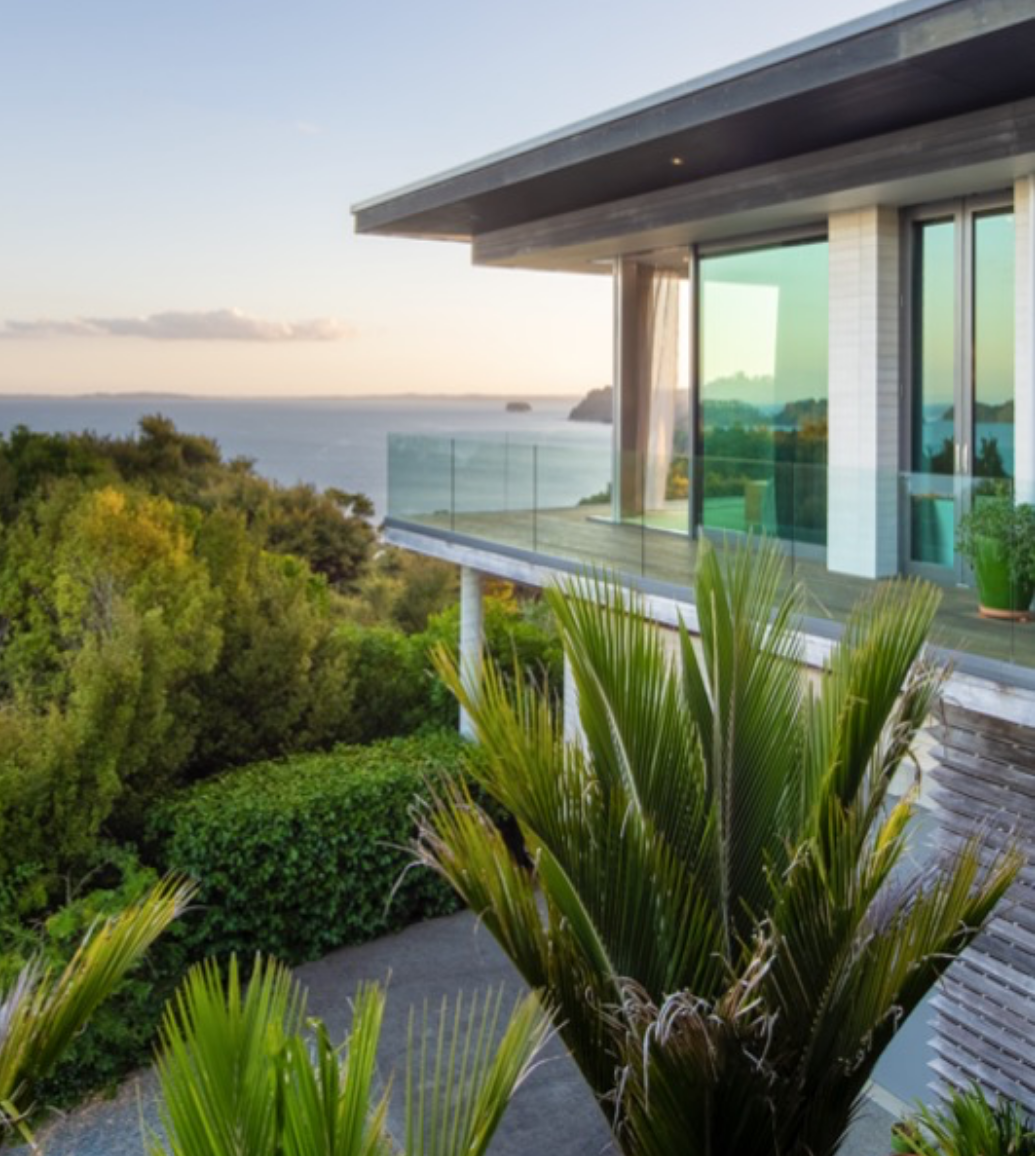More information about the property
- Functionalist villa
- 3 floors
- Fully grown garden
- Plot of 1 519 sqm
- Renovation in 2011-2012
More information about the property
Sotheby's Int. Realty Czech Republic offers for sale an elegant functionalist villa with a garden in a beautiful residential area full of greenery in Prague 4. The house was built in the 1930s and completely renovated in 2011 - 2012 with an emphasis on preserving the original architecture. The atmosphere is complemented by a fully grown and carefully maintained garden that surrounds the house on all sides.
The three-storey property, with its total area, is ideal for quiet family living in the middle of nature near the city centre. The ground floor serves mainly as a technical background with guest rooms, which also have their own bathroom with toilet and kitchenette. The main social area is located on the first floor, where we find a separate kitchen with a spacious dining room and a living room dominated by rounded windows. A small conservatory connects to the rear of this floor and is connected to the exterior by a terrace entrance.
The top floor is designed as a private rest area with bedrooms, bathroom and separate toilet. It is surrounded by a terrace in front with views of the surrounding countryside. However, due to its location, all windows in this property offer views of the greenery. The floors are wooden parquet or tiled, heating is provided by a gas boiler with bespoke Zehnder radiators. Both kitchens are by Scavolini, fitted with Miele appliances.
The house is seamlessly connected to a fully grown and meticulously maintained garden with many romantic corners for relaxation, with fruit trees at the top of the plot and grassed terraces. The front of the house boasts an extra tall magnolia tree, saplings and shrubs, all edged by a wrought iron fence with ornamental greenery.


