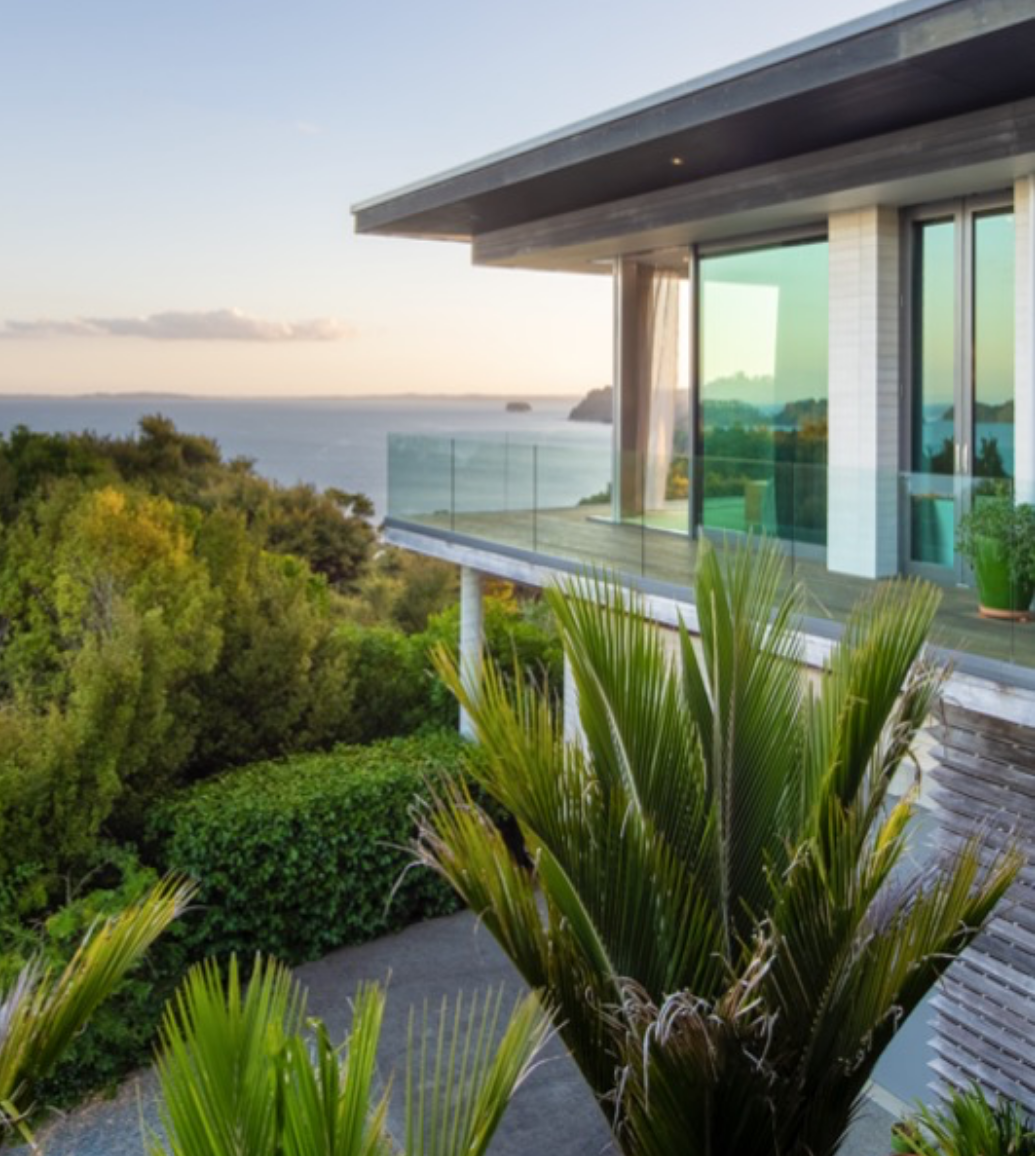More information about the property
- Living area 300 sqm
- Plot 480 sqm
- 4 bedrooms
- Traditional log cabin
- Finnish sauna
- Terrace
- Parking for 4 - 5 cars
More information about the property
Sotheby's Int. Realty Czech Republic offers for sale a modern wooden building with timbered cladding in Horní Maršov, a popular mountain resort on the border of the Krkonoše National Park.
The classic log cabin in the traditional Krkonoše style was recently built as a new construction and currently functions as an accommodation facility with a capacity of up to 16 people in 4 separate rooms. Traditional methods and local materials were used in the construction of the log cabin, enriched with modern technologies. The property thus combines the character of the original mountain buildings with timeless elements, there are traditional loft tiles and larch floors on the upper floor, large format tiles in the bathrooms, wooden mullioned windows, exposed beams.
The interior is furnished with stylish wooden furniture and ironwork accessories, giving a pleasant atmosphere of mountain life. On the ground floor of the chalet there is a main living room with a wood burning fireplace, a fully equipped kitchen, an entrance hall with storage space and a pantry and a ski/collage room. Upstairs are all 4 bedrooms and a second bathroom with a free standing bath and separate toilet. The attic area is designed as a children's playroom which is monitored by a camera.
Sotheby's Int. Realty Czech Republic offers for sale a timbered cottage in Horní Maršov, a popular mountain resort on the border of the Krkonoše National Park.
The classic log cabin in the traditional Krkonoše style was recently built as a new construction and currently functions as an accommodation facility with a capacity of up to 16 people in 4 separate rooms. Traditional methods and local materials were used in the construction of the log cabin, enriched with modern technologies. The property thus combines the character of the original mountain buildings with timeless elements, there are traditional loft tiles and larch floors on the upper floor, large format tiles in the bathrooms, wooden mullioned windows, exposed beams.
The interior is furnished with stylish wooden furniture and ironwork accessories, giving a pleasant atmosphere of mountain life. On the ground floor of the chalet there is a main living room with a wood burning fireplace, a fully equipped kitchenette, an entrance hall with storage space and a pantry and a ski/collage room. Upstairs are all 4 bedrooms and a second bathroom with a free standing bath and separate toilet. The attic area is designed as a children's playroom which is monitored by a camera. In 2020 a Finnish sauna for 6 people was built here.
The property includes a plot of land with a total size of 480 m2, in 2020 a Finnish sauna for 6 people was built here. Parking for 4 - 5 cars is possible directly on the property and under the supervision of cameras. The cottage is located on the outskirts of the village. An asphalt road leads to it, which is maintained daily in the winter months.


