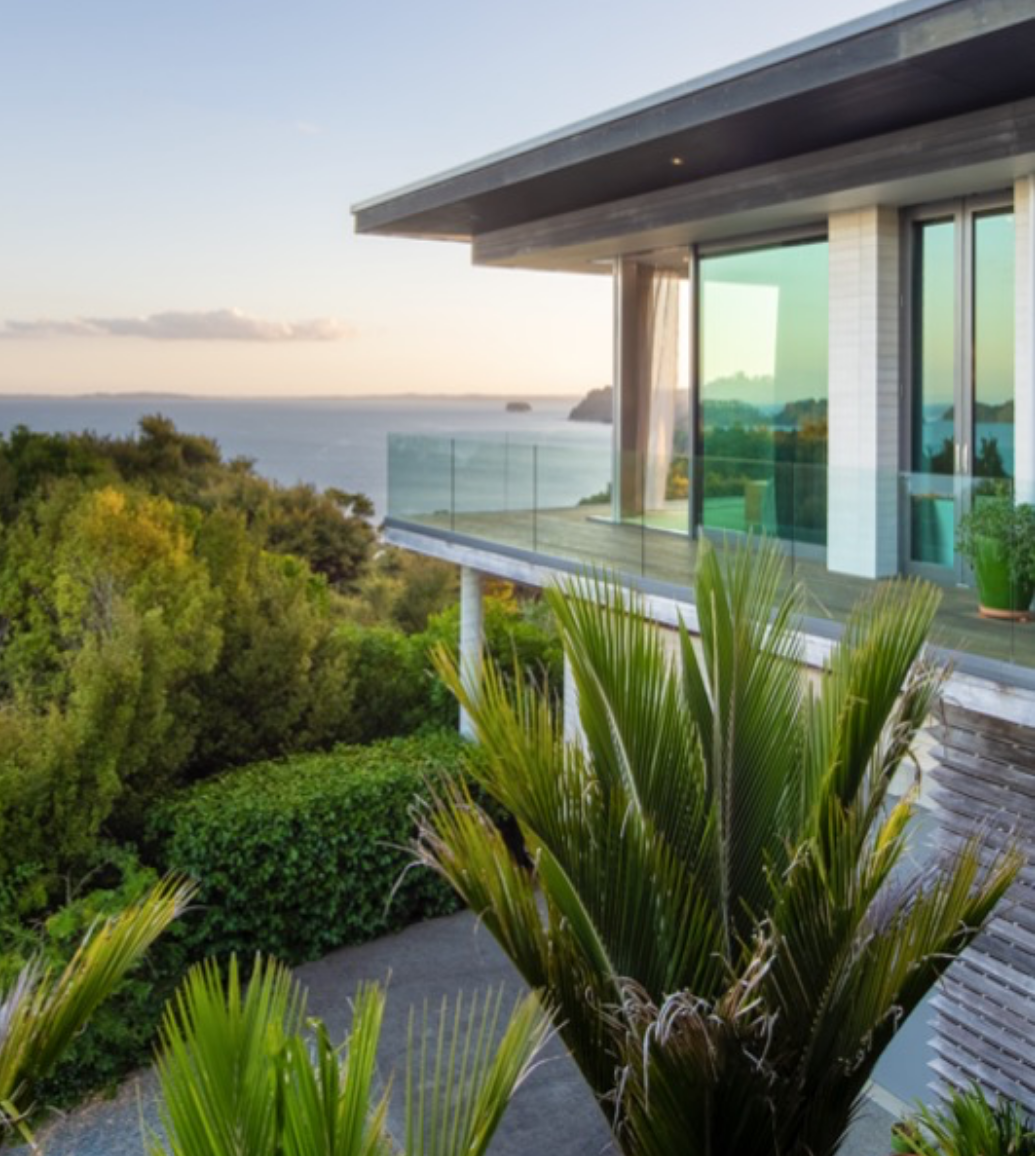More information about the property
- Total area 1 932 m²
- Living area of the villa in the project 369 m²
- Possible to start building immediately
- Great connection to Prague
- Building permit
More information about the property
Czech Republic Sotheby's Int. Realty offers an exclusive plot with building permit with a total area of 1 932 m² in the desirable location of Prague-west, Jesenice-Osnice. The land is intended for the construction of a modern family villa with a total living area of 369 m². The design of the future new building combines exceptional architecture, energy efficiency, design and modern technology. All this on a large plot, providing superior privacy and perfect accessibility to the center of Prague, which can be reached in 20 minutes by car.
The plot offers an ideal east/south/west orientation and is situated at the end of a cul-de-sac with surrounding large plots and new buildings. Only a 2 minute walk from the plot are the entrances to the Průhonický Park.
The future villa with its generous interior concept provides plenty of space for very comfortable and exclusive living. The villa has a large living area with kitchen, 6 separate rooms and 4 bathrooms. Two entrances lead to the property, the house includes 4 garages, another 4 parking spaces are directly on the property. All utilities are in place including fibre optics.
The project has secured planning permission and a valid building permit. It is possible to start building immediately.


