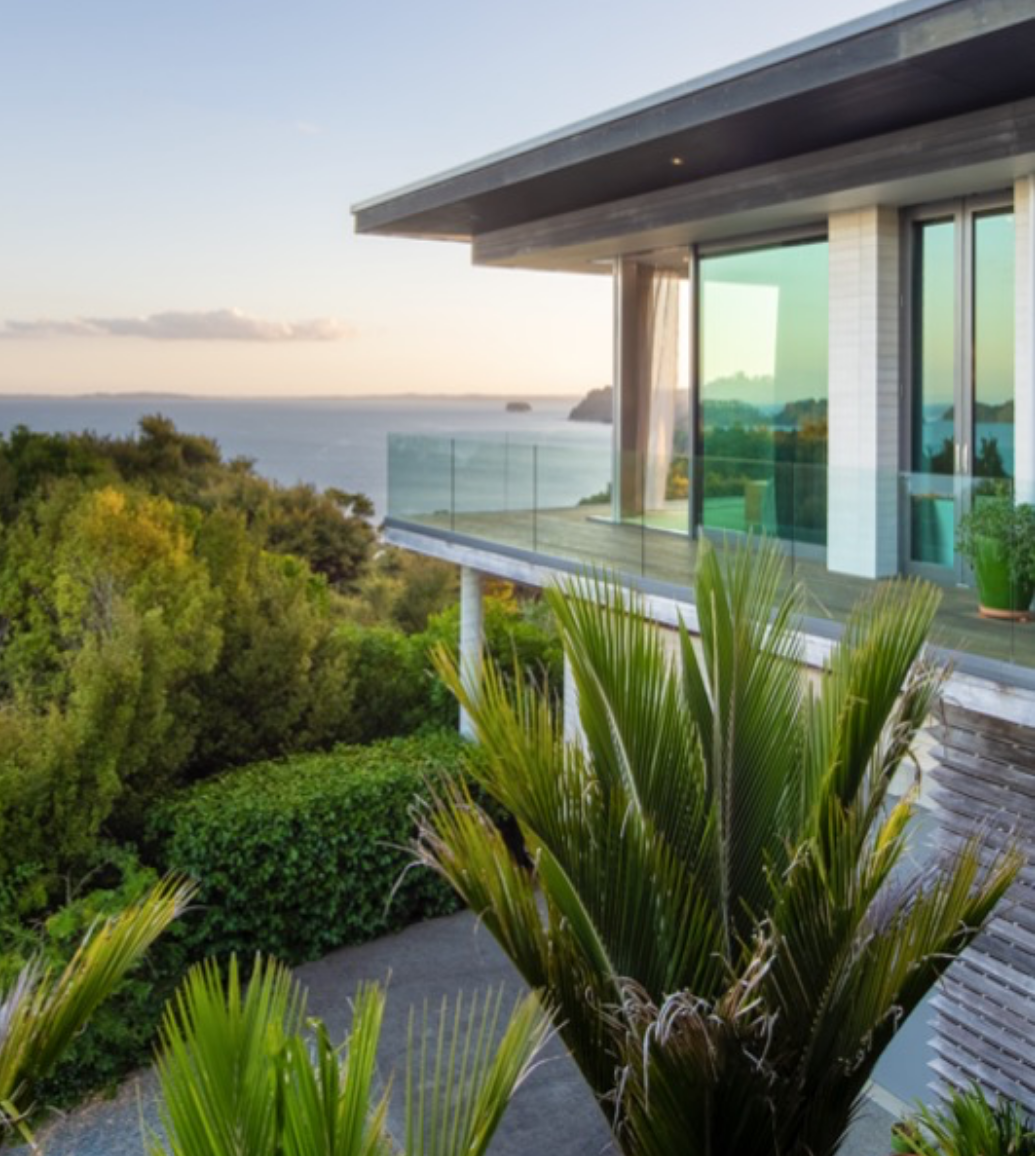More information about the property
- Generous layout 6+kk
- Garden
- Heat pump
- Fireplace
- Photovoltaic panels with battery storage
- Window blinds
- Carport for two cars with preparation for charging an electric car
- Estimated completion 2024
- Energy label in category B - Very energy efficient building
More information about the property
This luxurious, energy-efficient family villa with a garden is nestled in the greenery of the garden district of Zbraslav, just 20 minutes from the centre of the metropolis. The house is part of a two-villa project designed by a renowned architectural studio.
The house boasts a superior layout of 6+kk with a floor area of 210 m² and extends over three residential floors including a sunny terrace of 35 m². The property will additionally offer a spacious garden and a carport for two cars with preparation for charging electric vehicles.
The first floor of the villa is designed as the main living area. There is a living room connected to the kitchen, as well as a separate bathroom with toilet, a utility room. The interior is connected to the exterior by a large-format window from the living room, thanks to which the space is generously illuminated. The pleasant atmosphere is accentuated by a fireplace. The kitchen area is connected to the patio for gathering with friends or family.
The second floor is dedicated to relaxation, there are 3 separate bedrooms, a bathroom with toilet, another separate toilet and a storage room. On the third floor there is a master bedroom with a study and dressing room, a separate bathroom and a spacious terrace, offering unobstructed views of the surroundings.
The design provides for a high standard of finish and premium materials. A heat pump, photovoltaic panels with battery storage, air conditioning with heat recovery, front window blinds and rainwater harvesting will ensure minimal financial requirements.
The project also includes an adjacent villa.


