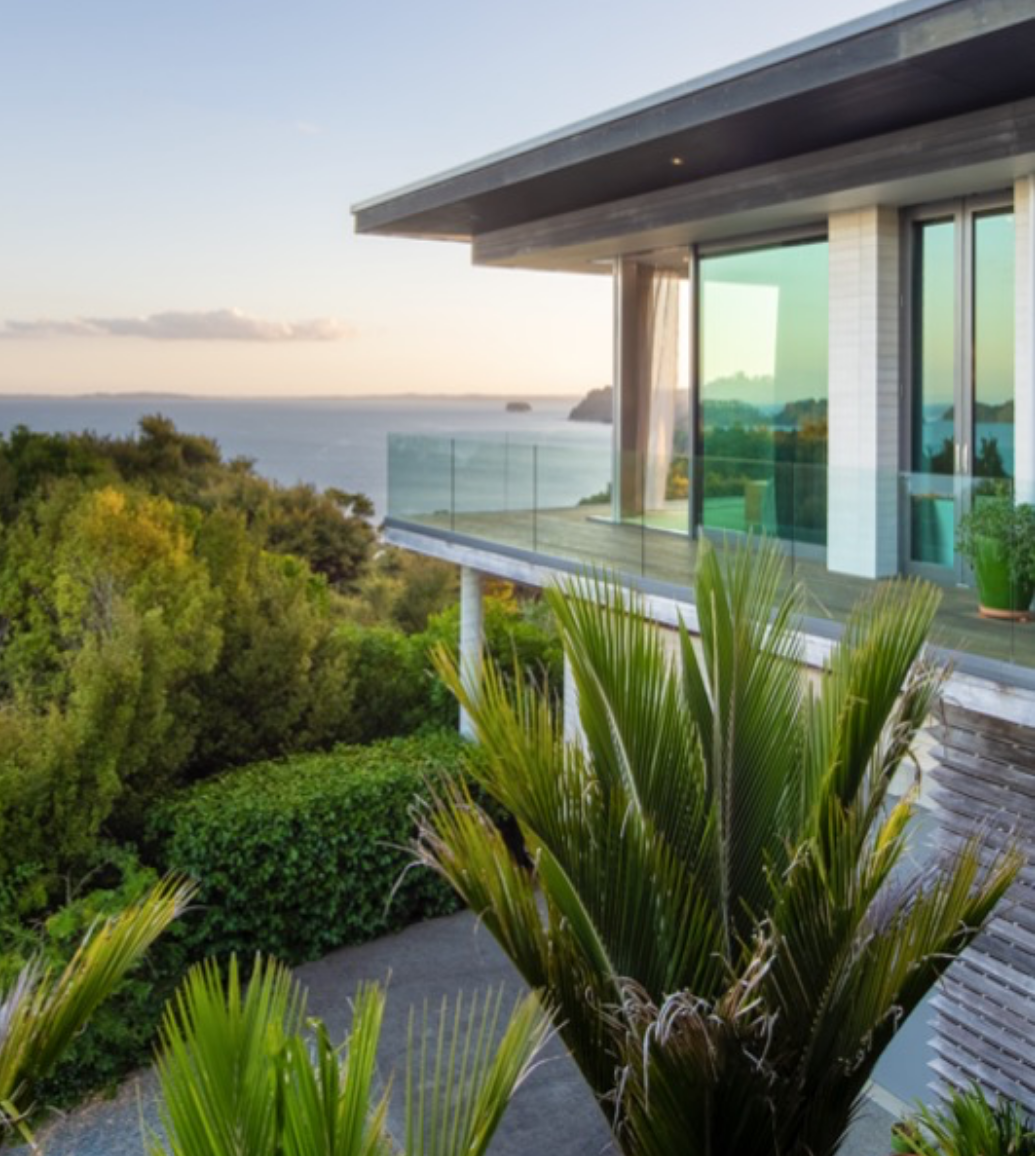More information about the property
- New development
- Garage parking for 1 car
- Parking space for 2 cars
- Preparation for air conditioning
- Underfloor heating
More information about the property
Czech Republic Sotheby's Int. Realty offers for sale a two-storey, detached, family villa, which offers the comfort of modern living in beautiful natural scenery with good transport access to Brno.
The project of two family houses in a functionalist style is being built under the supervision of a renowned architect, located in a gently sloping terrain with an orientation to the southeast.
The entrance hall leads to the garage, bathroom and toilet. In the eastern wing of the house is the main living area with kitchen, dining room and living room. From here there is a direct exit to the terrace. The south wing of the house is intended for relaxation, there are two rooms intended as a bedroom and a guest room (or study).
On the lower floor there are two more rooms (e.g. children's), a bathroom (bath, shower and toilet) and a hallway with wardrobes. There are also two rooms, located under the upper terrace - a utility room (washing machine, dryer, sink, house heating, etc.) and a room used for storing garden furniture and garden equipment.
The garage is sized to allow for bicycle storage. There is a sink with a tap and a water outlet for connecting, for example, a hose for watering flowers in front of the house.
The standard includes large-format windows with triple glazing, solid wood floors, heating will be solved by a heat pump, the house is pre-prepared for the installation of a fireplace and on the roof for solar panels. Cooling will be solved by air conditioning.


