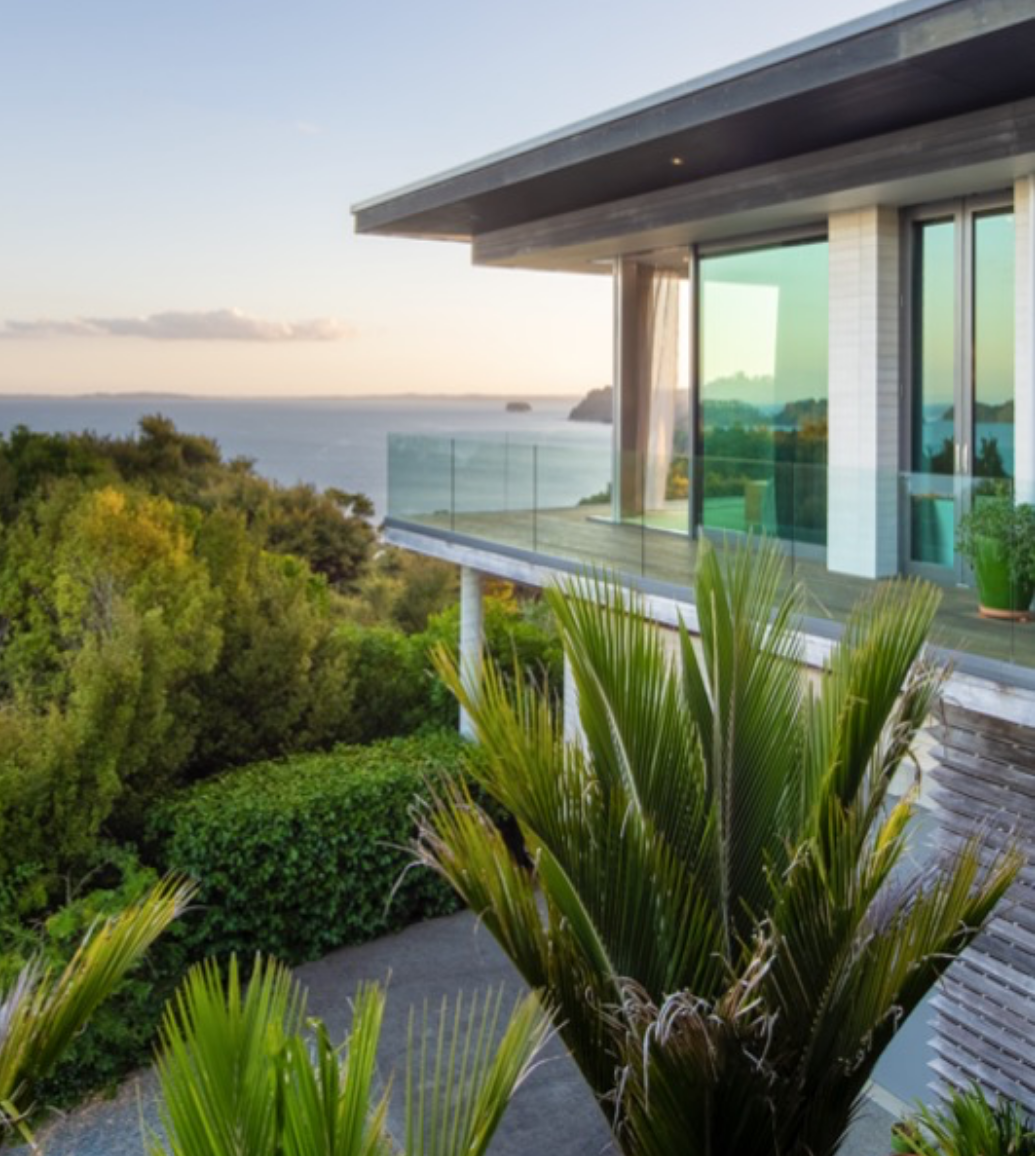More information about the property
- Sauna
- Air conditioning
- 6x parking
- Cellar
- Absolute privacy and peace
- Quiet residential location
More information about the property
Czech Republic Sotheby's Int. Realty offers for sale a unique 7+1 villa with a spacious garden in Roztoky u Prahy, built in 2004 and designed by architect Ivo Švábenský.
Spread over a sloping plot, the villa creates the impression of a mountain chalet using natural materials and original architectural elements. The house is surrounded by a spacious terrace with an outdoor fireplace and a mature garden with a garden pond and a waterfall.
The property has a spacious entrance hall, cloakroom and guest toilet. On the same floor there is an airy living room with a fireplace, access to the garden and views. There is also a modern equipped kitchen with a dining room, a study, a gym and a sauna. From the gym, there is an entrance to a separate building with a counter-current pool, where we also find a private bathroom. The staircase leads to the third floor, where there are 5 bedrooms. The master bedroom with a fireplace has two bathrooms with a shower and a bathtub, a dressing room and a spacious balcony. Every other bedroom has a bathroom with a shower. On the first floor there is a garage with three parking spaces, a laundry room, a wine cellar with two Leibherr refrigerators, a workshop, a boiler room, a technical room for the pool, rooms serving as storage for garden supplies or food and a toilet with a shower for the staff. The new owners will appreciate the laundry shaft, which leads up to the third floor, and the service elevator for handling purchases and groceries.
The house has underfloor heating and uses modern materials and technology. The furniture is from premium German, Italian and Swiss brands - Nino Galimberti, De sede, Caroti, Bodema and others.
The well-maintained mature garden offers countless fruit and ornamental trees, shrubs, roses and flowering plants. You can also see Japanese maples, bonsais and cedars.


