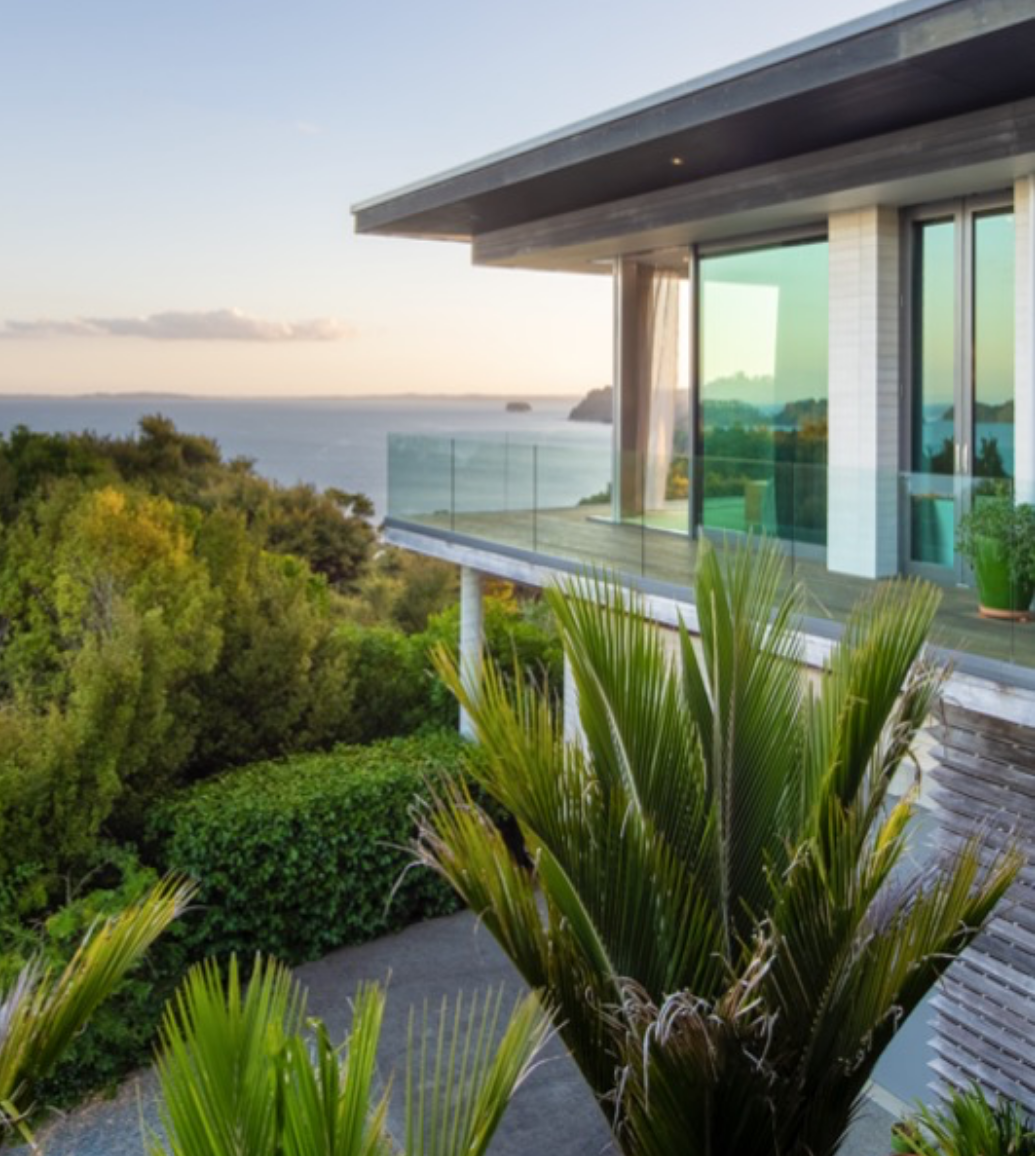More information about the property
- Architectural awards
- Guest house
- Complete privacy
- Large plot
More information about the property
We offer for sale a unique house with a layout of 5 + kk with a bungalow 2 + kk according to the design of architect Ivan Kroupa on a beautiful land adjacent to the forest of 2 900 m² in Mukařov. It includes a building permit to extend the garden house into a full house according to an attractive study. The surroundings of the house provide absolute privacy for the future owners, while the adjacent greenery and woods will offer plenty of opportunities for sports activities. The property has won architectural awards, both realizations were listed in the Phaidon world atlas of architecture as one of the few buildings in the Czech Republic. The guest house received the Grand Prix for architecture and an absolute rating in the Interior category.
The detached villa with a layout of 5+kk offers an interior that extends over 3 floors. On the ground floor of the building there is a kitchen with dining room, from which a staircase leads to the living room on the first floor. Here there is a master bedroom with en-suite bathroom. On the next floor there is a room with balcony, bathroom and a studio. From the mezzanine, stairs lead up to the next floor with a room that has 2 terraces.
The 2 bedroom guest house (living area 72m²) is strategically placed in the middle of the plot and thus offers maximum privacy. The interior is connected to the exterior by a glass wall on each side and a terrace on the south side of the building. A large wall provides an ingenious solution and great variability in the interior layout, thanks to which the living or dining area can be divided and enlarged.


